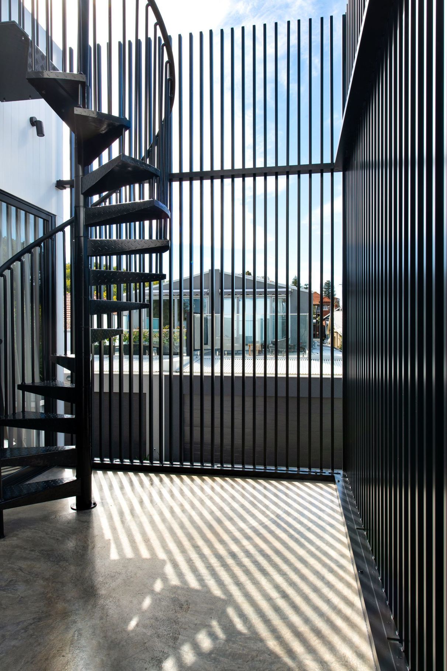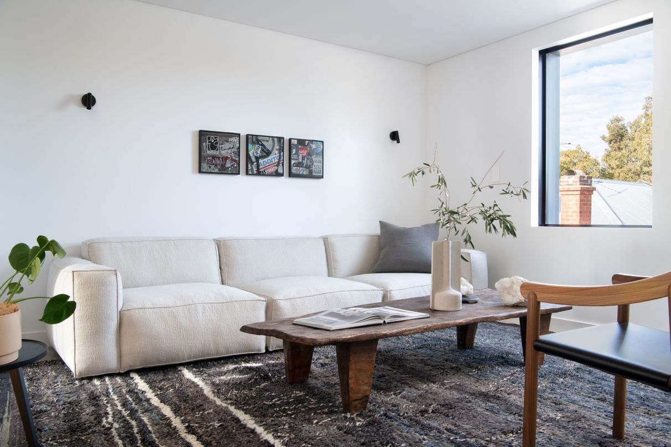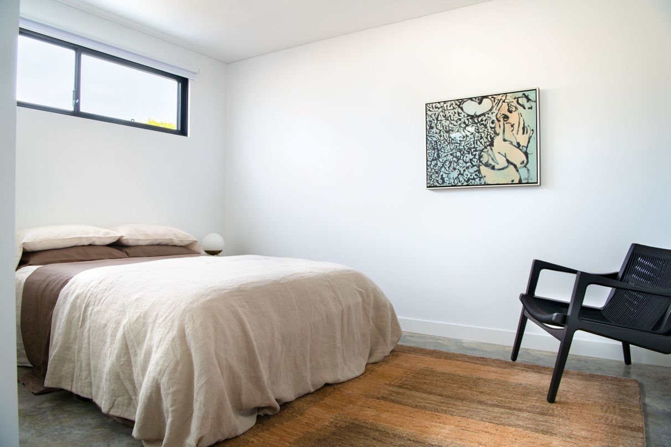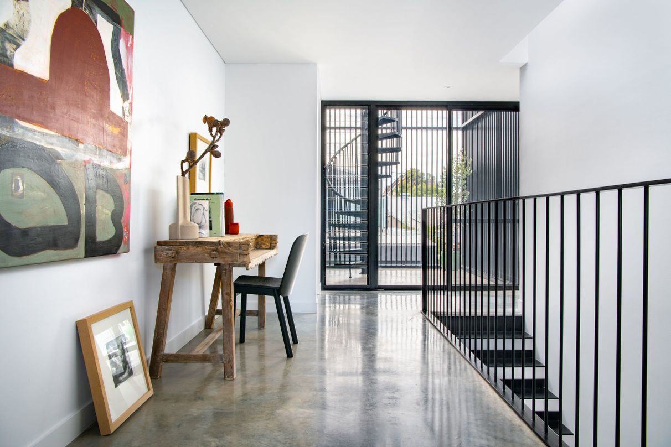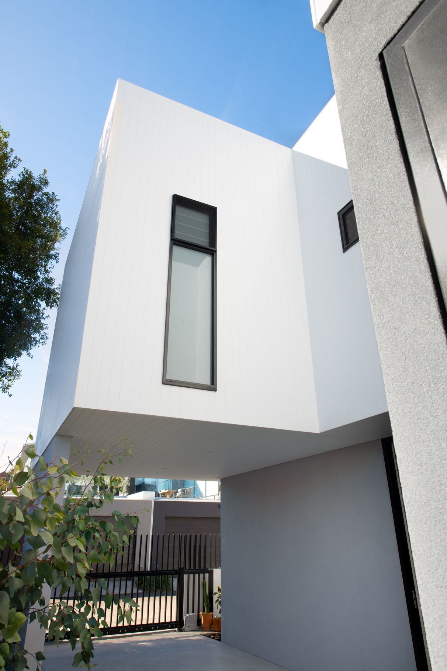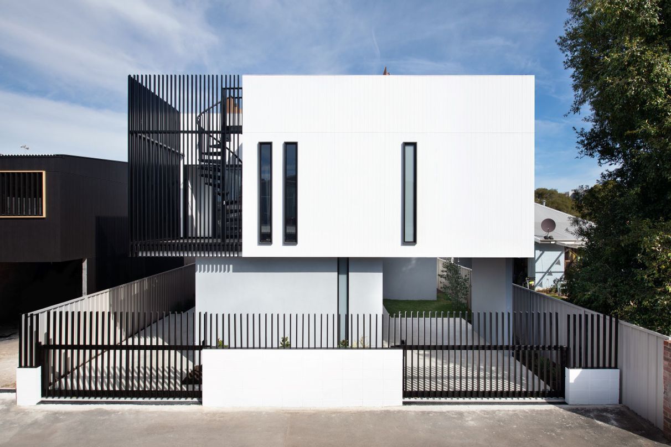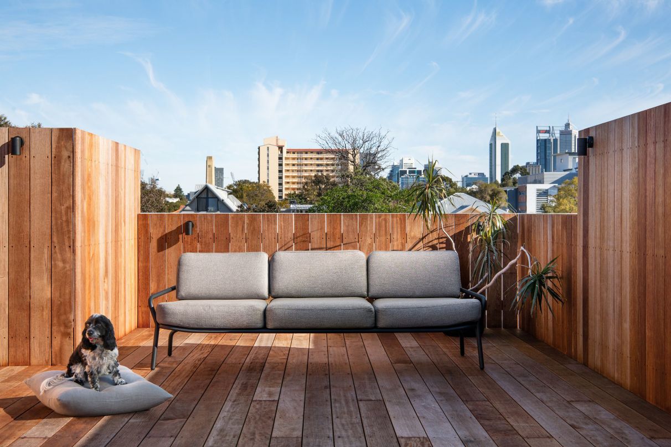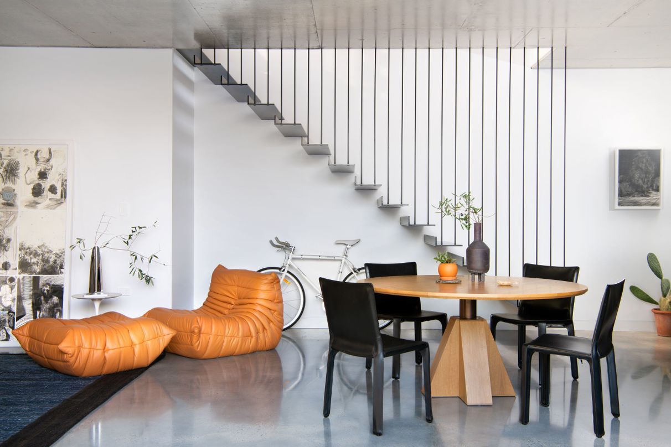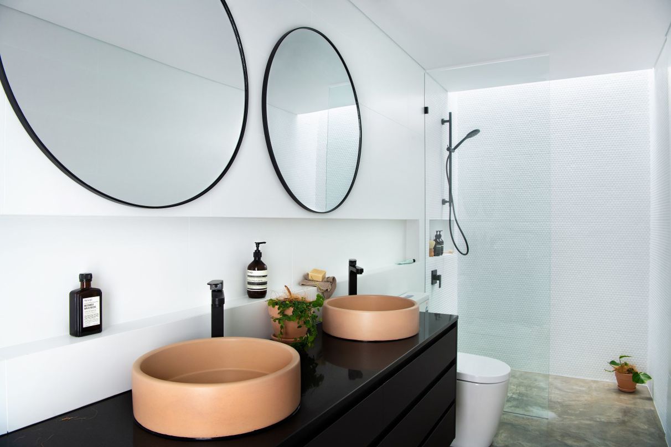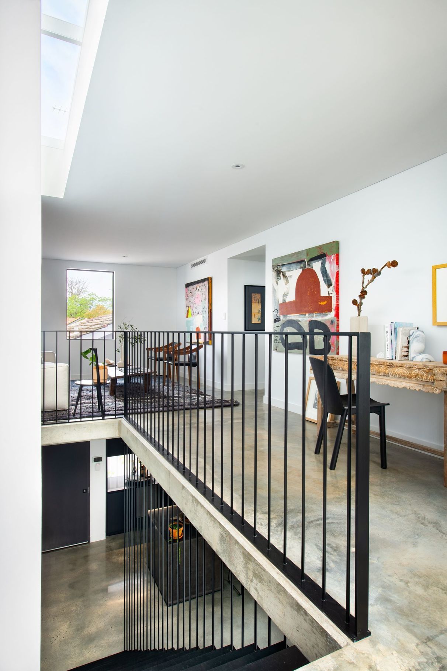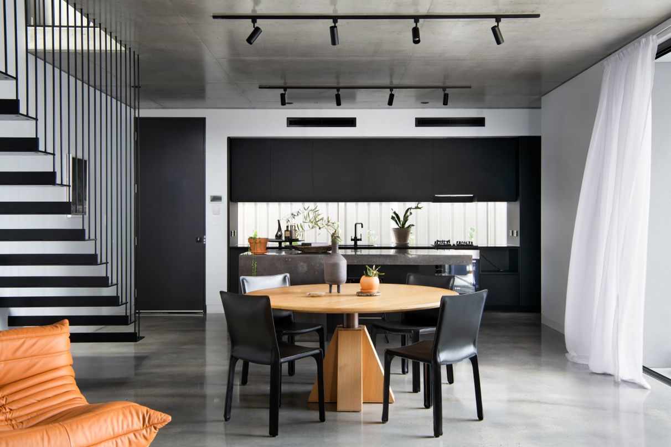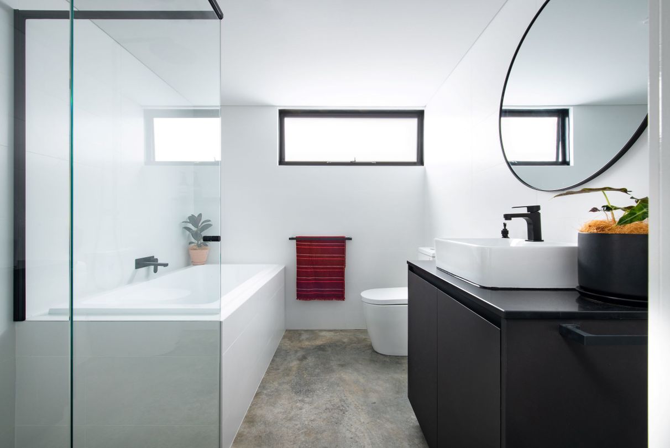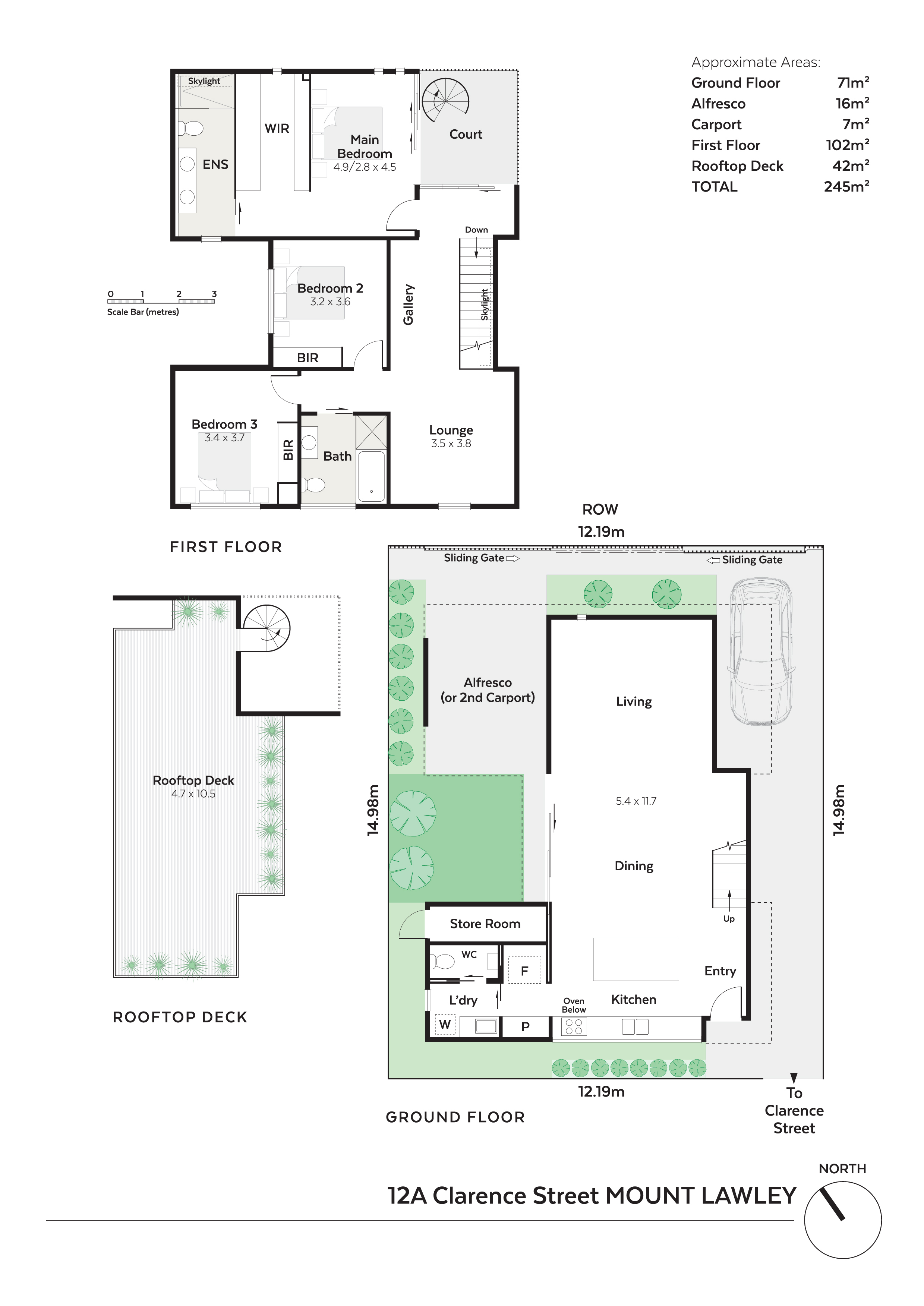12A Clarence Street, Mount Lawley, WA
16 Photos
Sold
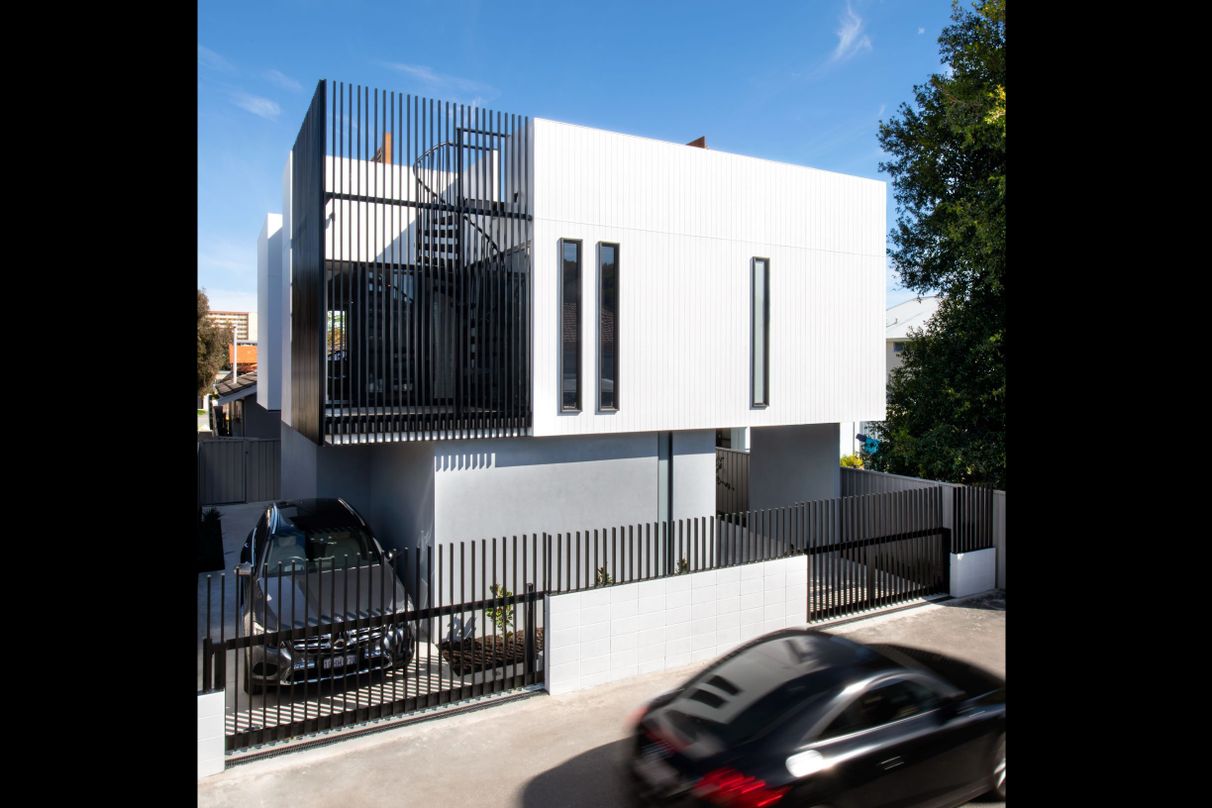
16 Photos
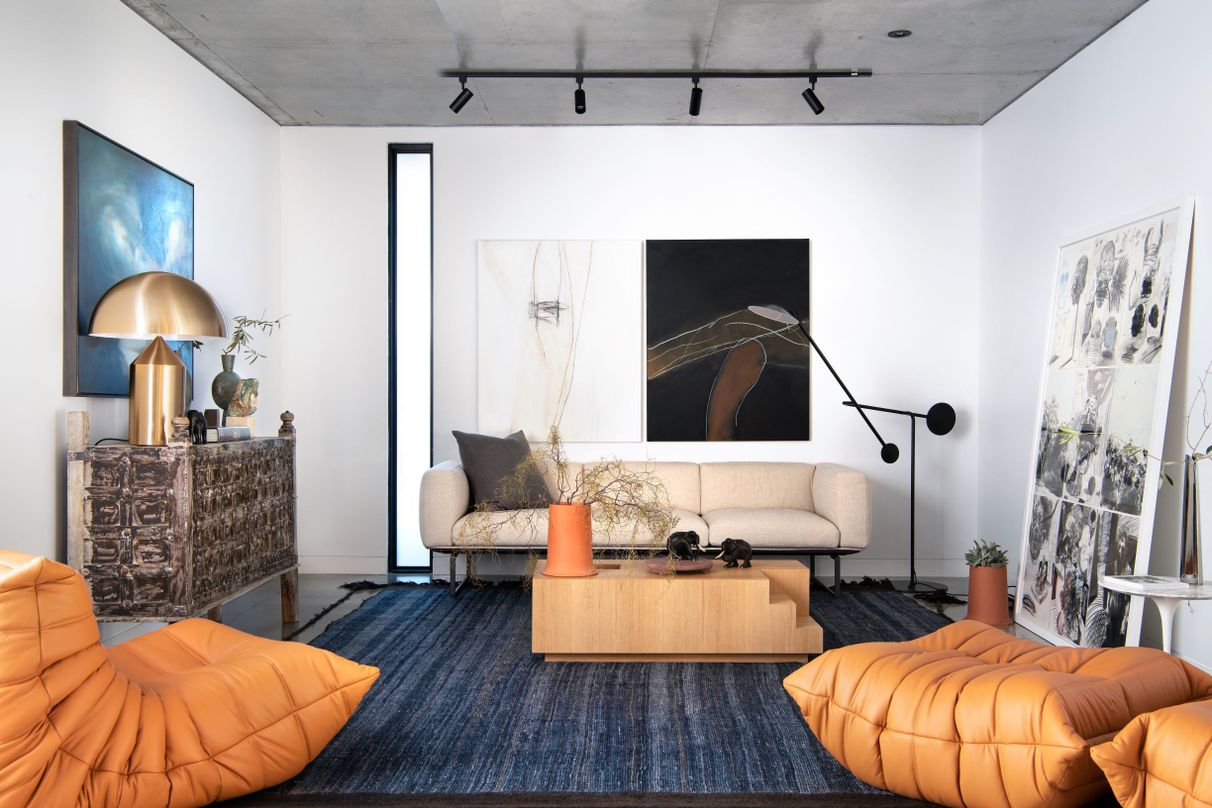
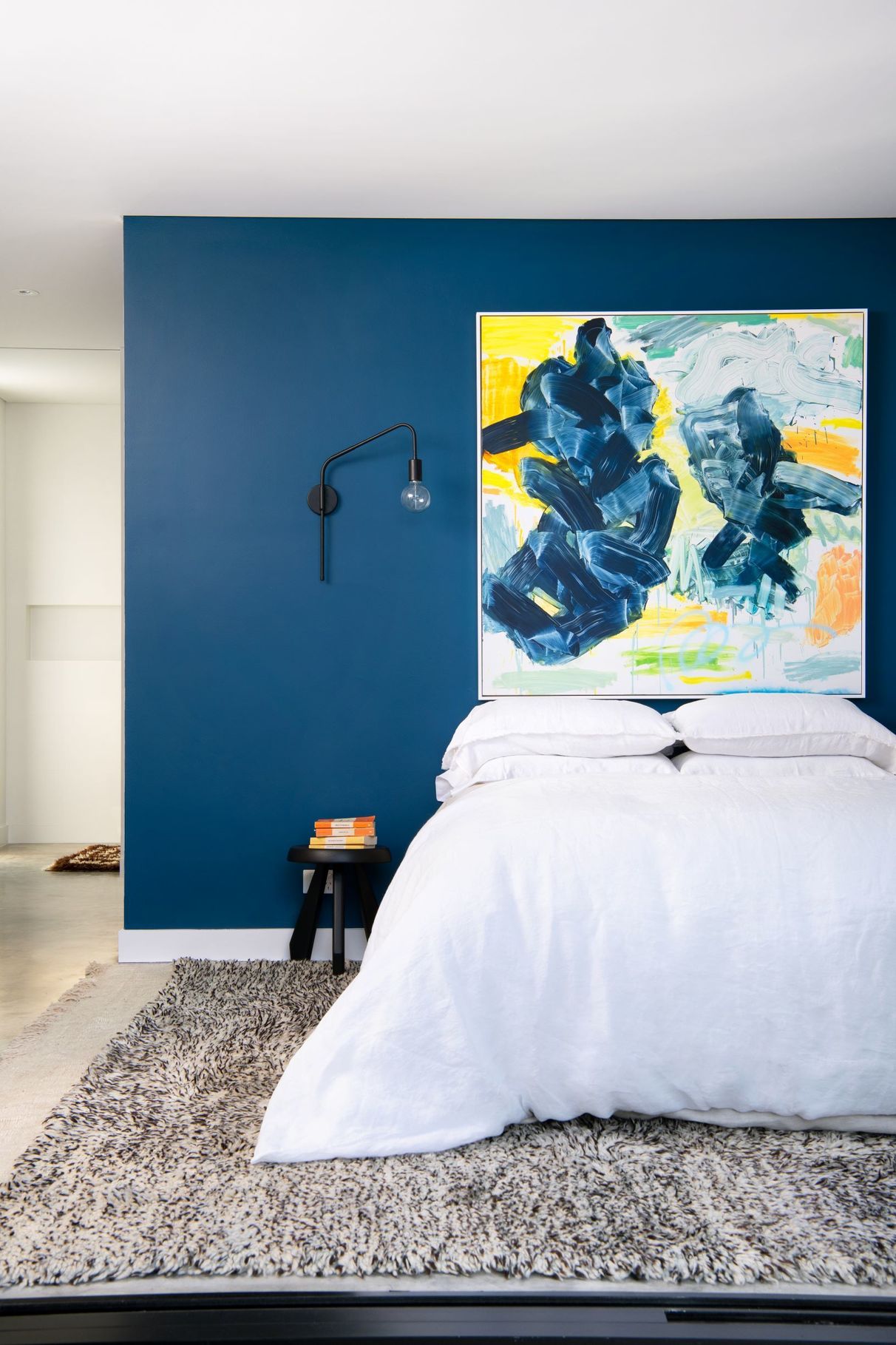
+12
UNIQUE ARCHITECT-DESIGNED Contemporary living
Property ID: 80893
Looking for a unique inner city home that's close to Beaufort street and Forrest park? This Clarence street laneway residence is a quiet and peaceful sanctuary with light-filled interiors and wonderful city views.
Completed in 2019, this architect-designed home offers generous living spaces and lock-and-leave convenience over three levels.
The ground-floor living area is designed for entertaining and can be opened up to create a connected living space with the garden through the full height recessed sliding doors. The spacious kitchen has a large insitu cantilevered concrete island bench with plenty of storage. The 4m kitchen splashback window maximises the visual connection this home has with its external spaces. Full-length sheer curtains provide summer shade, and a sense of enclosure at night. A discrete powder room and laundry can be closed off via cavity sliding doors. There are 2 secure car bays. The home comes with 3 parking permits for the local area. This is inner city living redefined.
On the first floor is a master suite with a WIR and ensuite. With two more double bedrooms, a family bathroom and a separate living space, this light filled space could also include your home office. On the third level is a versatile, merbau timber-lined roof terrace with spectacular views of the city skyline and Mount Lawley.
The home is very energy-efficient, with northern orientation, commercial windows with high-performance low-E glazing, and a burnished concrete floor that absorbs and radiates winter warmth and night-time coolness in summer.
The location is very quiet yet convenient, with beautiful views from every window through articulated design. Walk down the leafy back laneway to Forrest park or Modus coffee in 3 minutes. Walk or cycle up to Beaufort Street or into Northbridge and the city. As well as restaurants, bars and a supermarket, Beaufort Street also provides frequent direct buses to the city.
With a contemporary interior palate of burnished concrete, matt black features and fresh white walls, the home provides a gallery aesthetic inspired by modern day living. This is an exceptional home that offers a wonderful city lifestyle and comfortable, lock-and-leave living, with all the work done for you.
High Ceilings & Polished Concrete Floors
Open Plan Kitchen, Living and Dining
Chef's Kitchen with Concrete Island Benchtop
European Appliances & Designer Tapware
Master with Ensuite & WIR
Powder Room for Visitors
Large Double Bedrooms with BIRs
Caesar Stone Benchtops to Bathrooms & Laundry
Full Height Tiling to Bathrooms
Semi-Frameless Shower Screens & Bath
Laundry with Storage
Reverse Cycle Air-conditioning
Upper Floor Balcony
Rooftop Outdoor Entertaining
Store Room
Exterior Security Lighting
Alarm System
Close to Buses, Trains & Hospitals
5 Minute Drive to Perth City
Completed in 2019, this architect-designed home offers generous living spaces and lock-and-leave convenience over three levels.
The ground-floor living area is designed for entertaining and can be opened up to create a connected living space with the garden through the full height recessed sliding doors. The spacious kitchen has a large insitu cantilevered concrete island bench with plenty of storage. The 4m kitchen splashback window maximises the visual connection this home has with its external spaces. Full-length sheer curtains provide summer shade, and a sense of enclosure at night. A discrete powder room and laundry can be closed off via cavity sliding doors. There are 2 secure car bays. The home comes with 3 parking permits for the local area. This is inner city living redefined.
On the first floor is a master suite with a WIR and ensuite. With two more double bedrooms, a family bathroom and a separate living space, this light filled space could also include your home office. On the third level is a versatile, merbau timber-lined roof terrace with spectacular views of the city skyline and Mount Lawley.
The home is very energy-efficient, with northern orientation, commercial windows with high-performance low-E glazing, and a burnished concrete floor that absorbs and radiates winter warmth and night-time coolness in summer.
The location is very quiet yet convenient, with beautiful views from every window through articulated design. Walk down the leafy back laneway to Forrest park or Modus coffee in 3 minutes. Walk or cycle up to Beaufort Street or into Northbridge and the city. As well as restaurants, bars and a supermarket, Beaufort Street also provides frequent direct buses to the city.
With a contemporary interior palate of burnished concrete, matt black features and fresh white walls, the home provides a gallery aesthetic inspired by modern day living. This is an exceptional home that offers a wonderful city lifestyle and comfortable, lock-and-leave living, with all the work done for you.
High Ceilings & Polished Concrete Floors
Open Plan Kitchen, Living and Dining
Chef's Kitchen with Concrete Island Benchtop
European Appliances & Designer Tapware
Master with Ensuite & WIR
Powder Room for Visitors
Large Double Bedrooms with BIRs
Caesar Stone Benchtops to Bathrooms & Laundry
Full Height Tiling to Bathrooms
Semi-Frameless Shower Screens & Bath
Laundry with Storage
Reverse Cycle Air-conditioning
Upper Floor Balcony
Rooftop Outdoor Entertaining
Store Room
Exterior Security Lighting
Alarm System
Close to Buses, Trains & Hospitals
5 Minute Drive to Perth City
Features
Outdoor features
Deck
Fully fenced
Balcony
Courtyard
Secure parking
Indoor features
Air conditioning
Heating
Living area
Pay TV
Balcony
Alarm system
Study
Ensuite
For real estate agents
Please note that you are in breach of Privacy Laws and the Terms and Conditions of Usage of our site, if you contact a buymyplace Vendor with the intention to solicit business i.e. You cannot contact any of our advertisers other than with the intention to purchase their property. If you contact an advertiser with any other purposes, you are also in breach of The SPAM and Privacy Act where you are "Soliciting business from online information produced for another intended purpose". If you believe you have a buyer for our vendor, we kindly request that you direct your buyer to the buymyplace.com.au website or refer them through buymyplace.com.au by calling 1300 003 726. Please note, our vendors are aware that they do not need to, nor should they, sign any real estate agent contracts in the promise that they will be introduced to a buyer. (Terms & Conditions).



 Email
Email  Twitter
Twitter  Facebook
Facebook 
